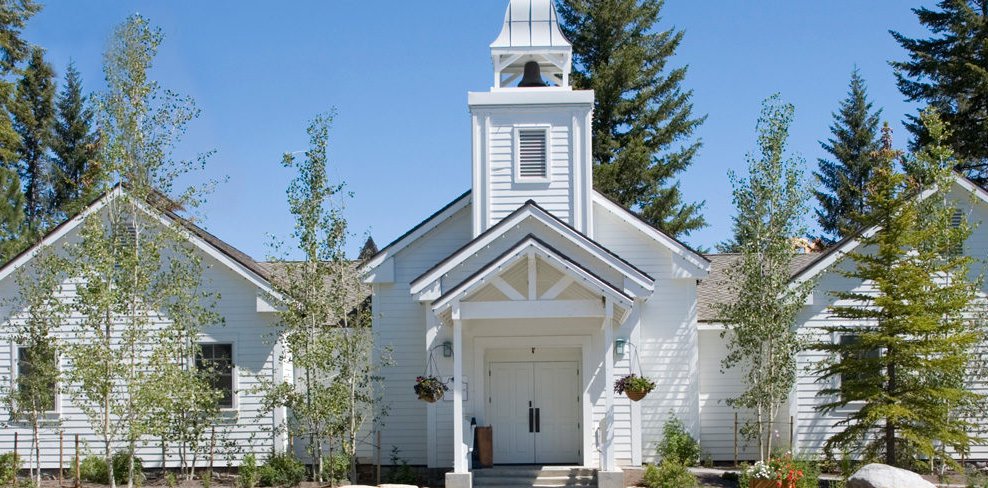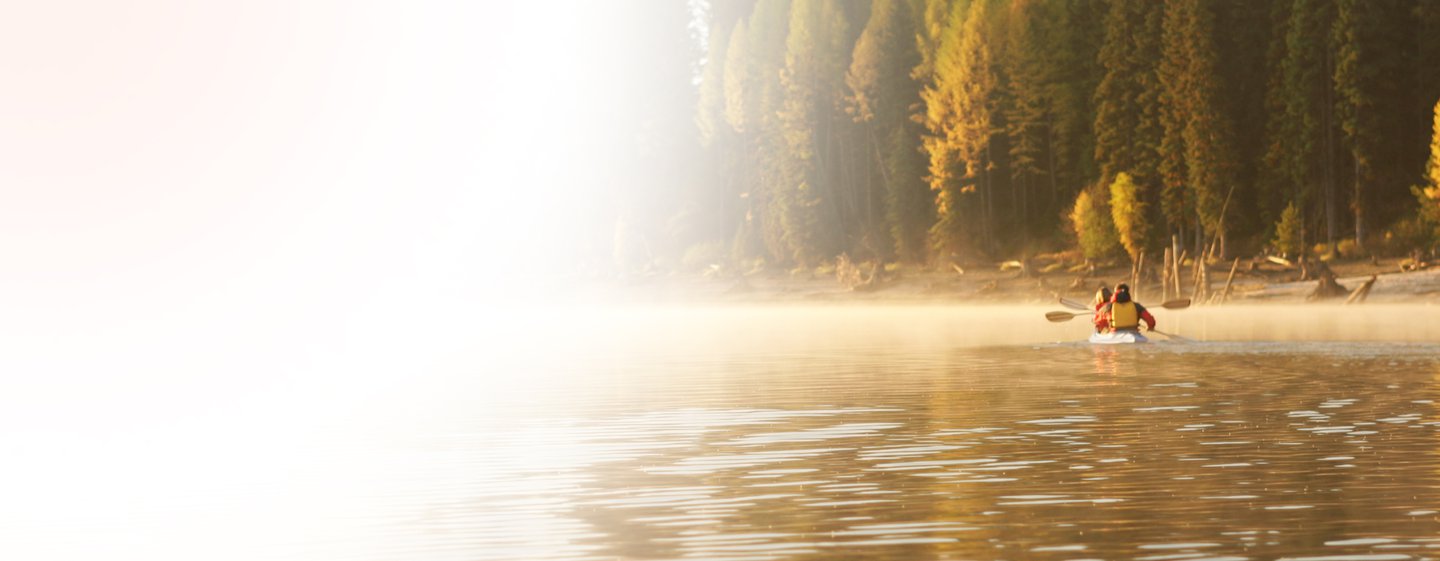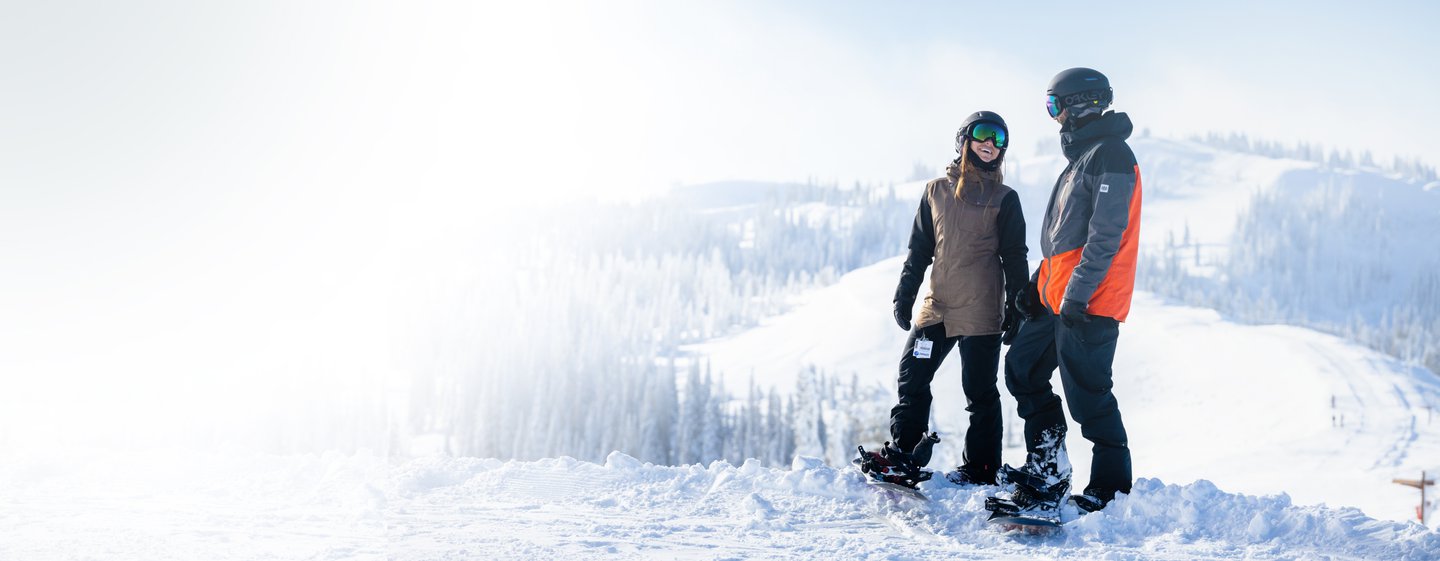The Arling Center
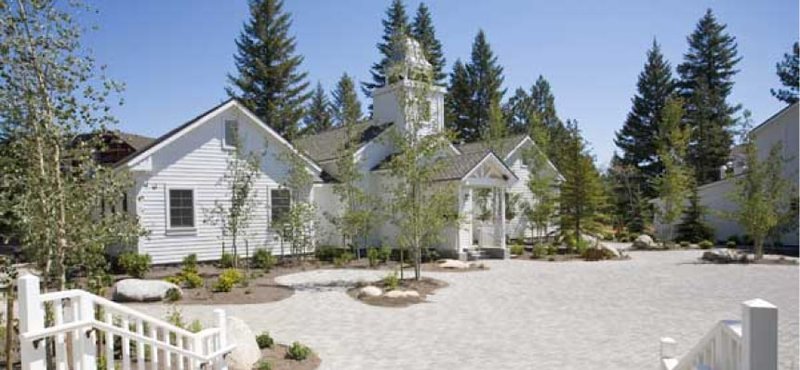
Historic Arling Center is a quaint hamlet of buildings reflecting classic turn of the century Idaho architecture and situated around a central plaza. Three distinct buildings – the Grange, Chapel and School House offer approximately 10,000 square feet of wedding, meeting and reception space. All rooms are available fully furnished with tables and chairs, and offer audiovisual and wireless internet.
The Grange Hall - seats 200 banquets or 300 theatre-style, perfect for meetings, training, trade shows and social functions. In addition, the Grange features two additional rooms on the lower level.
The School House - consists of two executive style meeting rooms, 600 square feet each and able to accommodate approximately 25 per room boardroom style and 49 theatre-style.
The Chapel - seats 140 people and can hold 160 including a wedding party.
VIEW THE ARLING CENTER FLOORPLAN
The Plaza and North Lawn
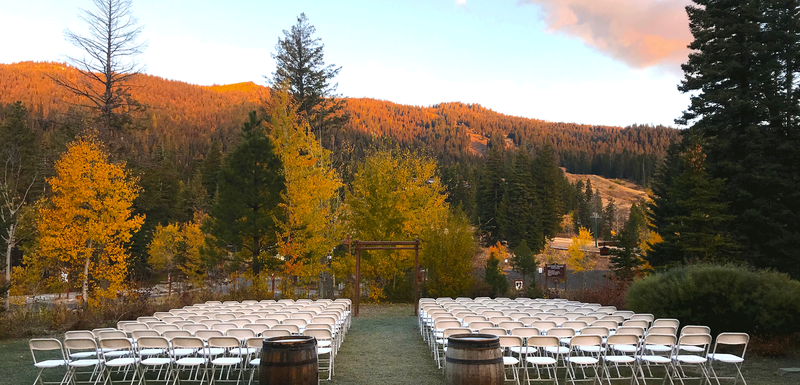
A fantastic outdoor alternative with stunning views of the mountain and Lake Cascade. The Plaza connects the Grange, School House and Chapel together and seats up to 150 guests for an outdoor banquet or catered event. The North Lawn is a secluded and perfectly manicured green area with a view of Tamarack Mountain.
Fern & Feather
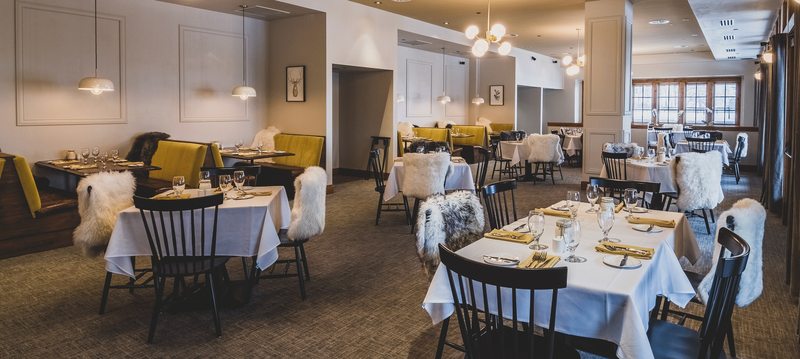
Located inside the Lodge at Osprey Meadows, this space is suited for meetings, lunches, dinners, or outside hangouts.
Custom Estate Homes
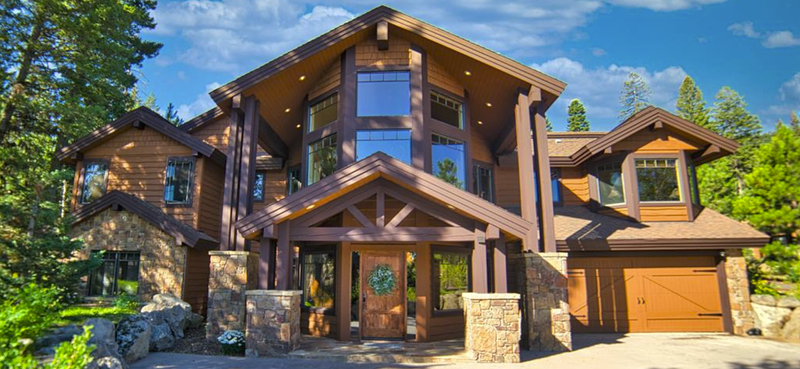
These amazing homes are perfect for more intimate settings, smaller board meetings, corporate retreat lodging, or social gatherings.
Group Lodging Options
Accommodations options range from hotel rooms and condominiums in the beautifully appointed Lodge at Osprey Meadows to townhomes, cottages and up to six-bedroom estate homes situated throughout the resort. Refer to Lodging information for more details.
Contact our Group Sales Team to start planning your Tamarack Resort event.
groups@tamarackidaho.com | 208.325.1136
